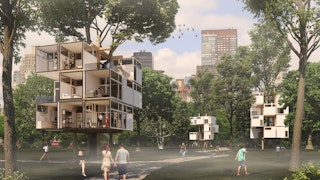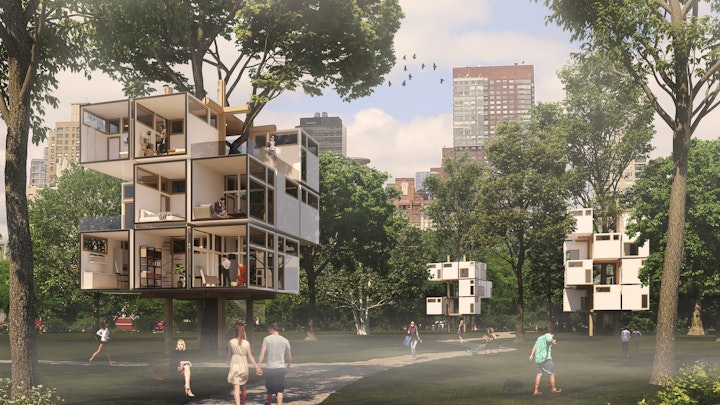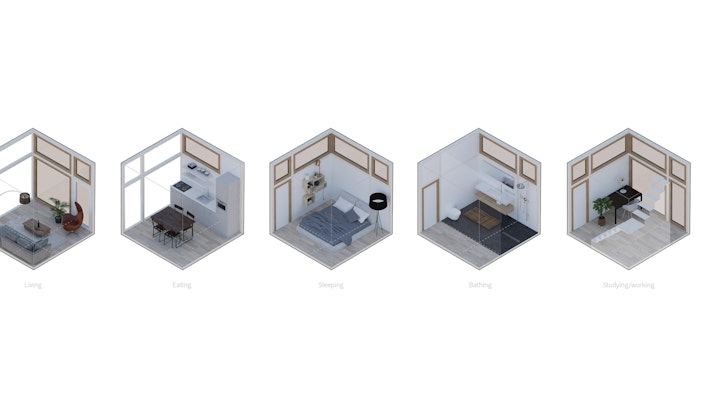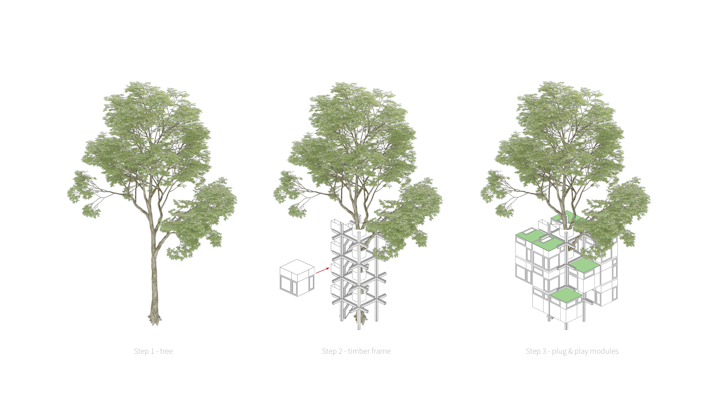House in the Forest
Architecture Competitions
In a time where the population keeps growing and more people move to the city everyday, we have to rethink the way we live. Our homes can be more compact and efficient if we make smart(er) designs. This way, they take less space, whilst providing more living comfort. And when combined with sustainable materials, smart building systems and new productions methods such as CNC milling, time, money, energy use, and labor can be reduced, while adaptability and the possibility to respond to future scenarios is enabled.
This project for the 2017 House in the forest competition, that I entered with Max Boerman, proposes a modular building system, fully constructed of timber, where people can combine modules to create their own house. Each module has its own function, divided into routing and functional living space. The modules can be connected sideways, or stacked on top of each other in combination with a stairs in the routing area of the module. It can be designed as a separate tower within the city, or as in this case, secluded in a park-like setting, providing homes, but simultaneously reducing the impact on nature and the experience of the visitors in the park.




