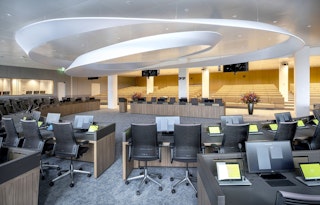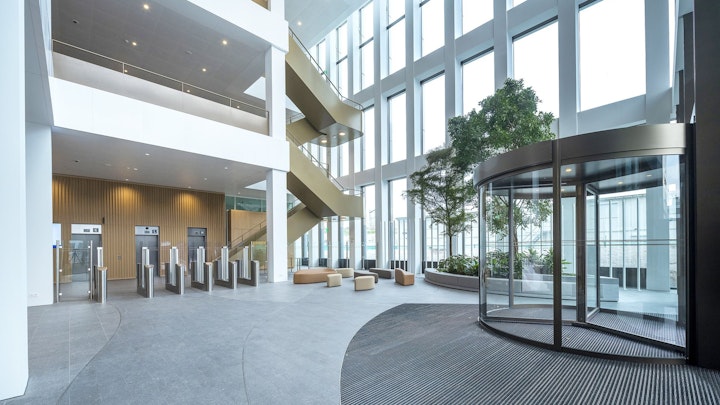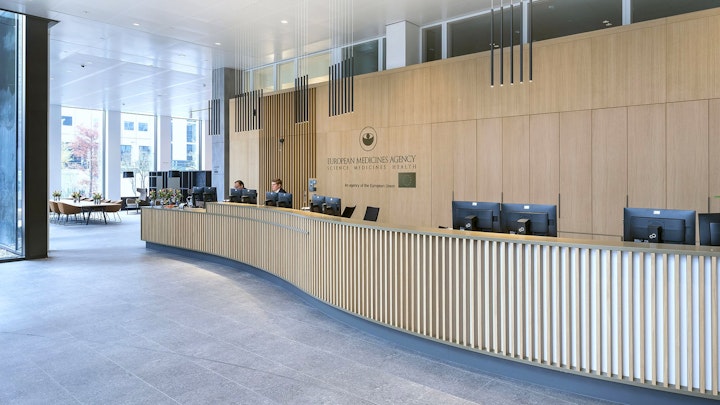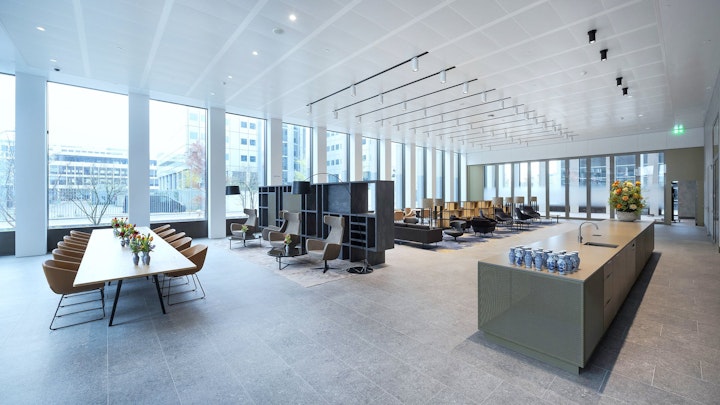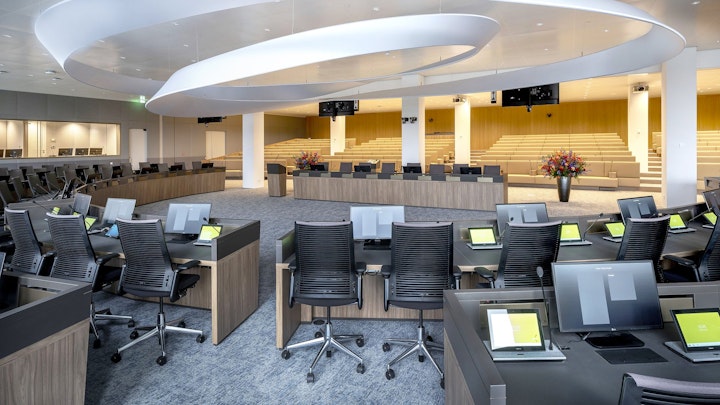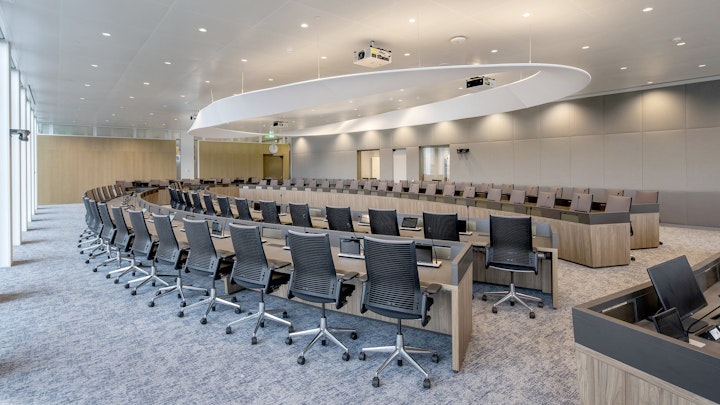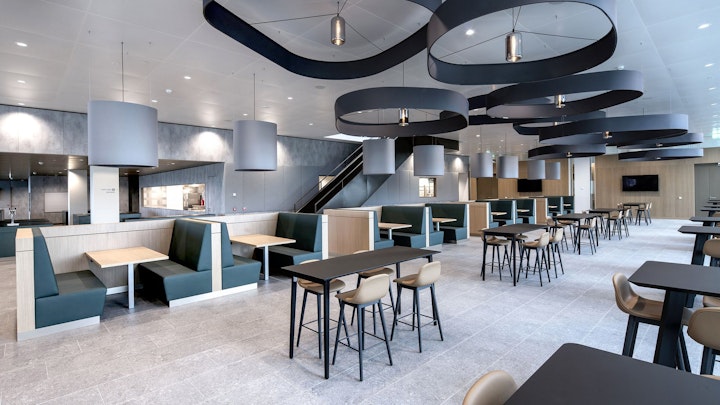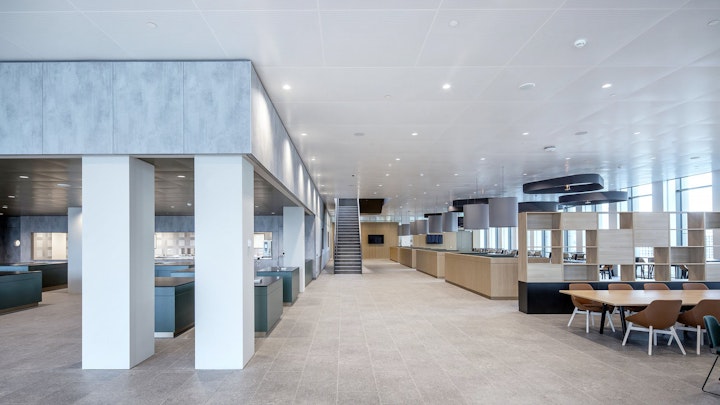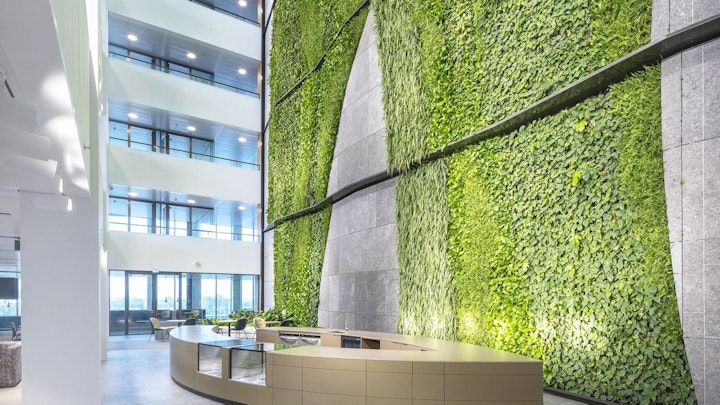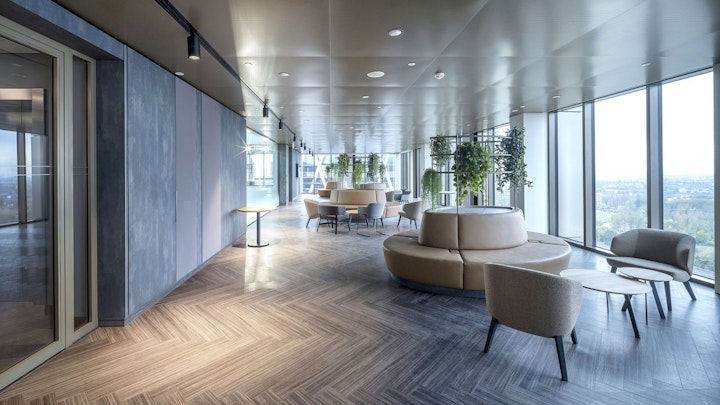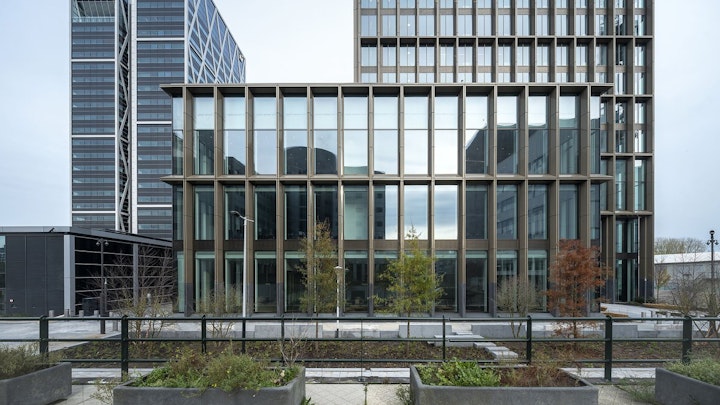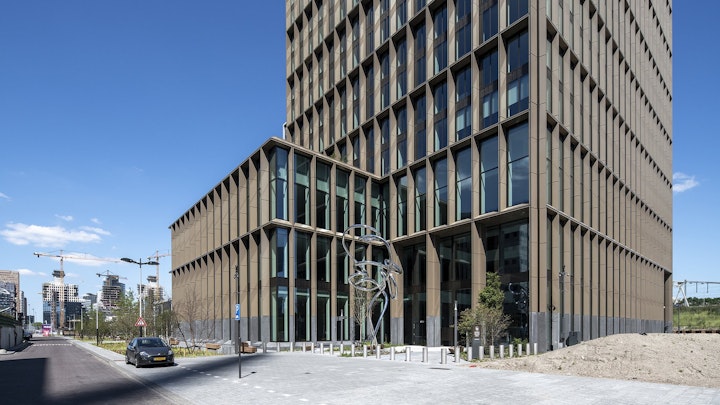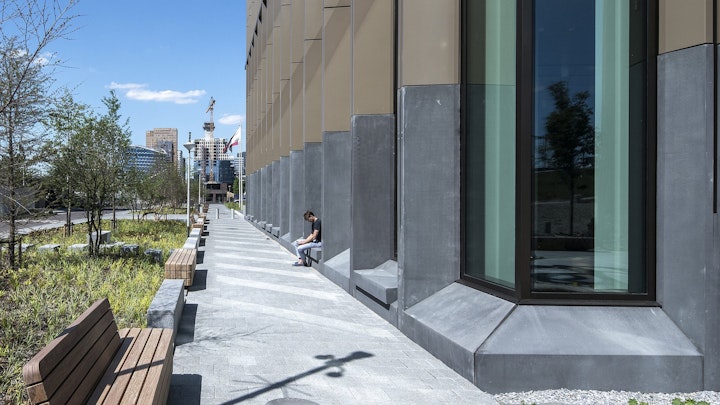European Medicines Agency
Fokkema & Partners Architecten
Photography: Corné Bastiaanse & Rob Acket
As the European Medicines Agency will receive around 36,000 guests on a yearly basis, hospitality is key to the design. The EMA building measuring 38.500 m2 requires a highly representative, yet modest environment that fits its international status and workstyles as well as the conference areas to host large meetings with visiting companies, government agencies and academic professionals.
By visualising all of the building interior in 3D from the start of the tender, Fokkema & Partners was able to clarify and discuss the design options with the representatives of EMA, allowing for their input. Based on experience in high-end interior and workplace design, the team was also able to include some optimizations in the building core & shell, to ensure a natural orientation, future flexibility, and a straightforward layout of the workplace- and conference concepts for EMA. The careful materialisation, orientation and acoustic planning with regard to user wellbeing, all contribute to the total experience of the interior as a warm and professional environment, reflecting the stature of EMA as an important international institute.

