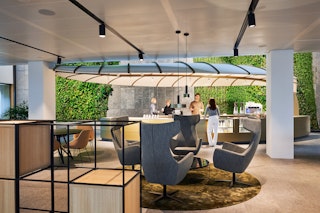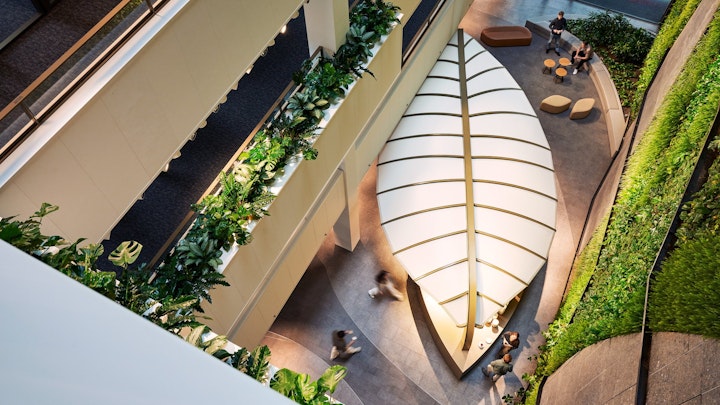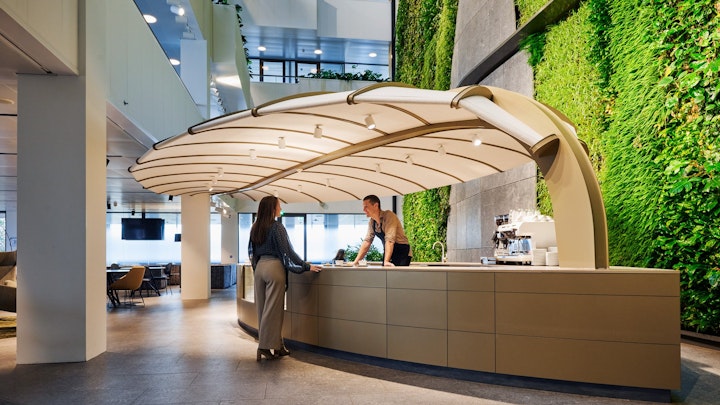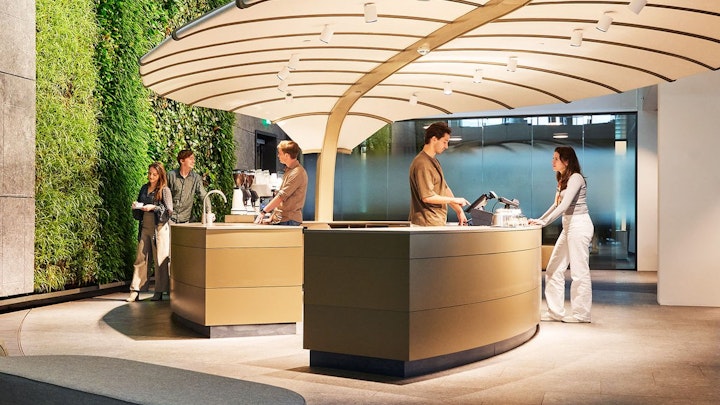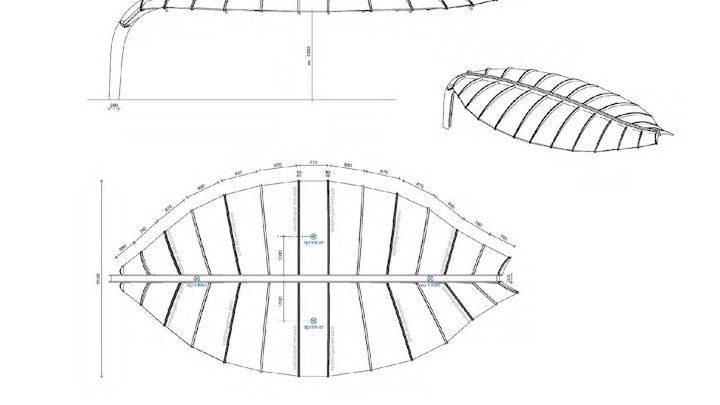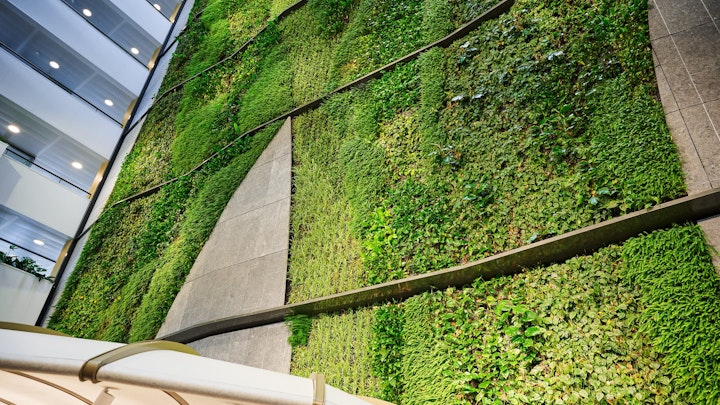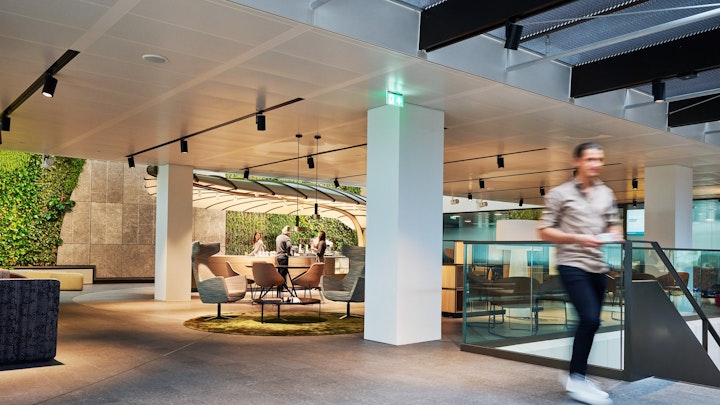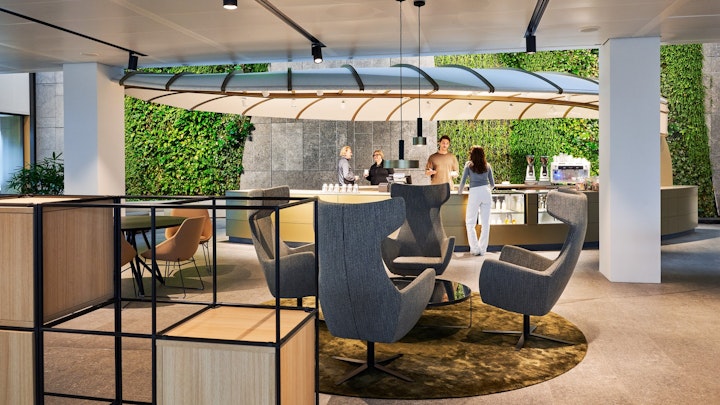EMA Leaf Bar
Fokkema & Partners Architecten
Nature's Final Touch in the EMA Atrium.
All rights of this project belong to Fokkema & Partners Architecten. This is used for reference only.
The towering 60-meter-high atrium of EMA was already filled with greenery and natural touches. But something was missing until now. The addition of one leaf over the coffee bar changes everything. It’s more than just a design feature; it creates a cozy, sheltered nook in the expansive space, bringing a sense of intimacy and a perfect finishing touch to the biophilic vibe.
The EMA’s new office and conference building came together at lightning speed due to Brexit, and the results are nothing short of impressive. Fokkema & Partners Architects worked hand-in-hand with the EMA, crafting a 38,500 m² interior that feels welcoming and world-class. Designed to host over 36,000 guests each year, the space balances sleek professionalism with warmth. From thoughtful layouts to smart acoustic planning, every detail is about making people feel at home while reflecting EMA’s international reputation.
Building this masterpiece wasn’t easy. Teams worked together like a well-oiled machine, even as construction and design happened simultaneously. Despite the whirlwind timeline, sustainability didn’t take a back seat—earning the building a BREEAM Excellent Design Certificate. And at the heart of it all, that a leaf now stands as a symbol of how great design can turn a good space into something truly special.

